The Hobbit House aka Colin's Barn was built by a sheep farmer who needed a place to store hay. He got a bit carried away and built this elaborate stone structure.
History
In 1989 a sheep farmer called Colin Stokes set out to build a barn as he needed a place to store his hay. A basic rectangular structure was to be built using stone which was readily available on his land. Colin says he “got a bit carried away” and 11 years later he finished building an elaborate structure using dry stone walling techniques. The Hobbit’s House he had created was complete with ornate details, turrets and even stained glass windows that were crafted by hand.
Colin would sleep in the house during lambing season, and the section called the hermitage certainly looks cosy enough to live in. Nestled away in the countryside of Wiltshire, the house would have been a peaceful place until a quarry opened on the adjacent land. Colin sold up and moved away to Scotland, leaving behind the legal battle with the local council over planning permission.
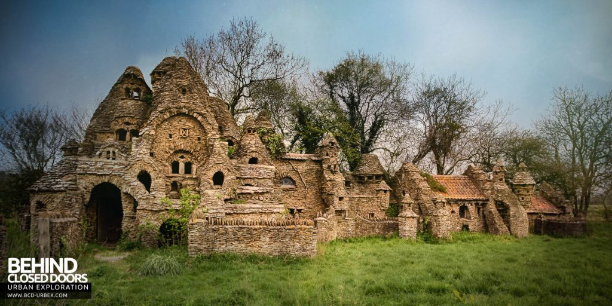
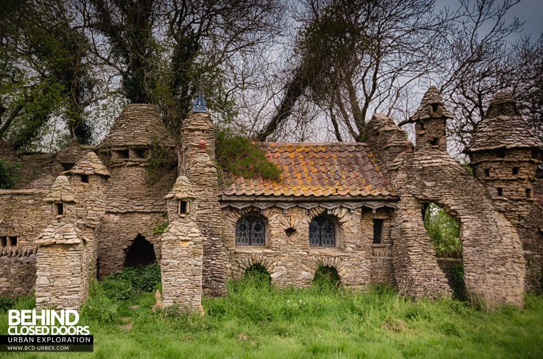
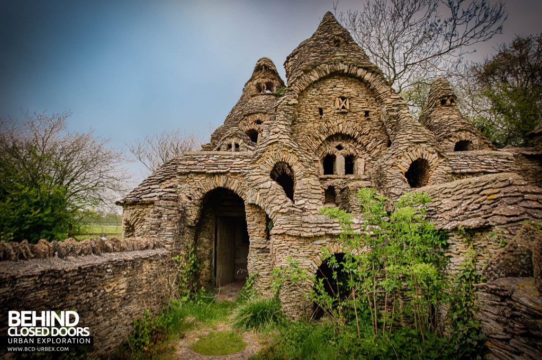
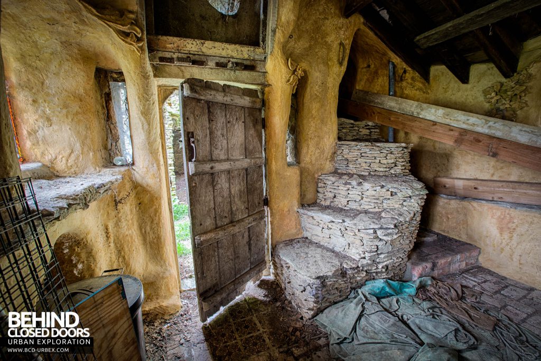
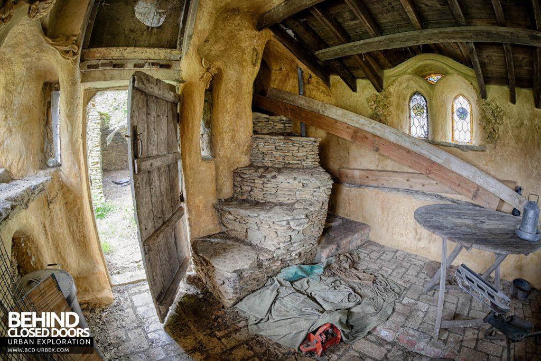
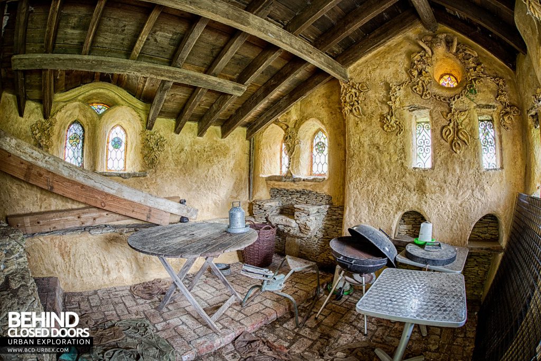
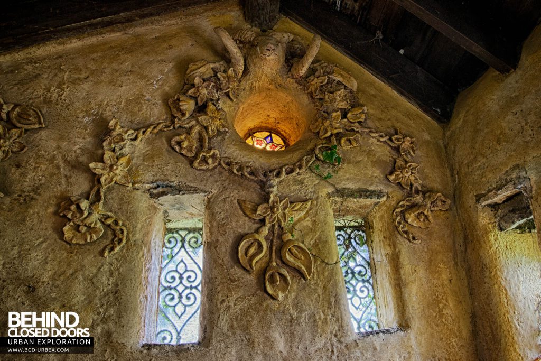
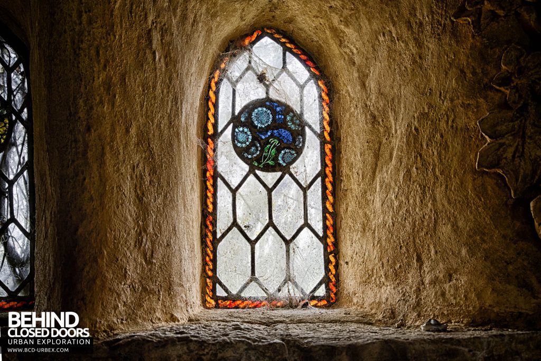
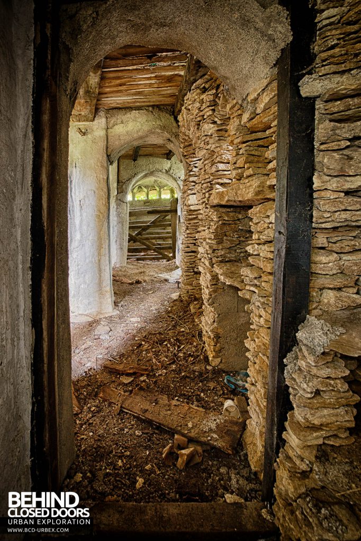
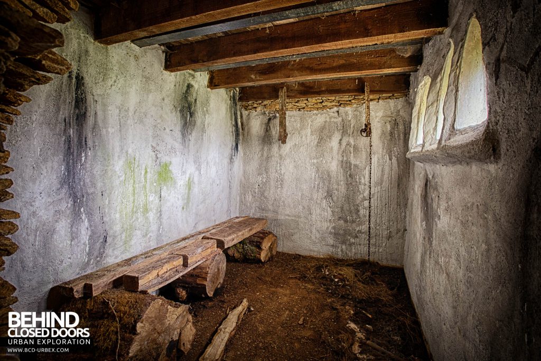
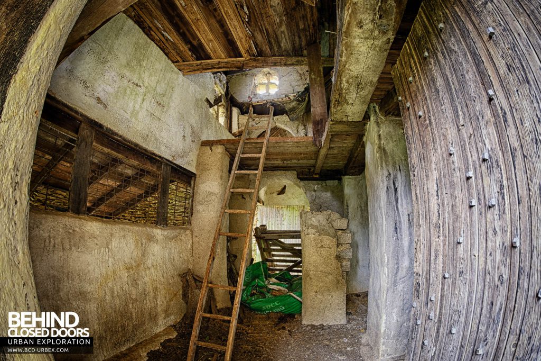
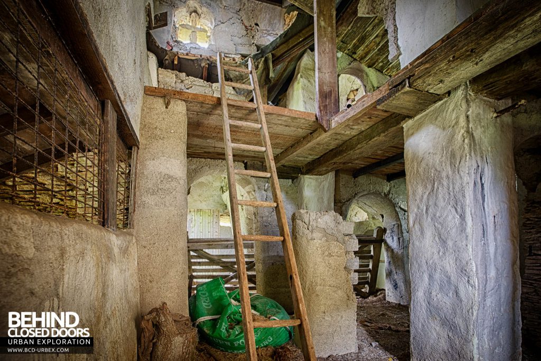
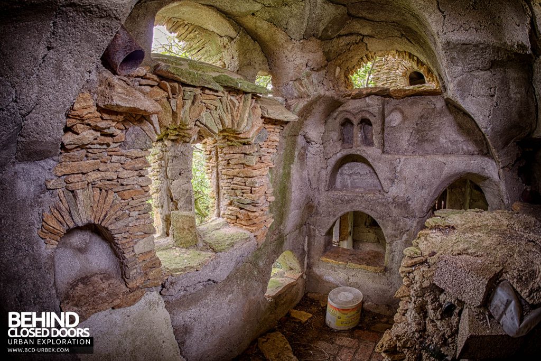
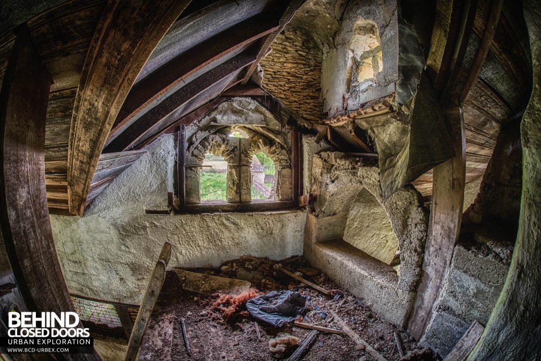
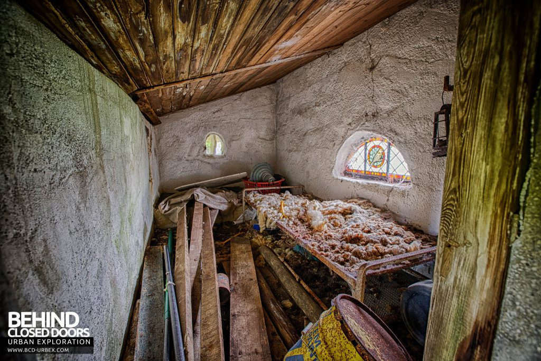
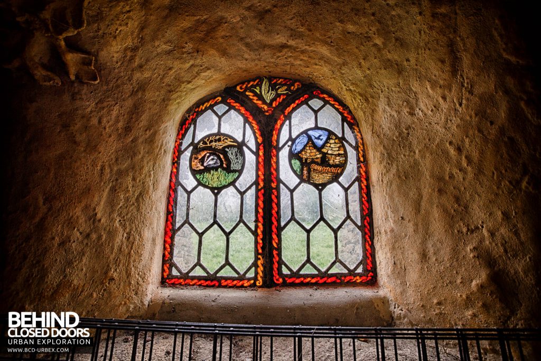
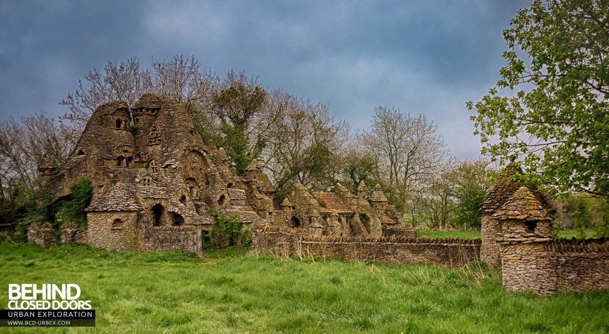


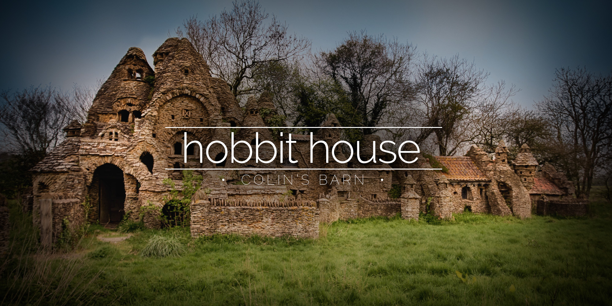

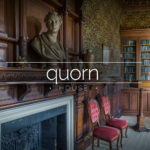
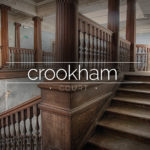

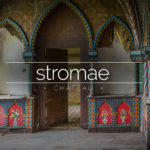

love the stained glass windows! great work
Photos that Gandalf himself would be proud of. Nice one mate!
Whose pics are those?
what a wonderful place, a shame Colin had to leave – I hope the red tape b.s. re planning permission see the light and protect the place for others to enjoy.
love the photos by the way!!
Yes!
What a shame he was forced to abandom such an amazing home. Wonder does anyone care to perserve it for future generations.
So beautiful and amazing, he was a very talented man.!!!!
The Hobbit House is so mfantastic. Thank you for sharing.
id love to know the exact location of this so i can explore too!