A hospital dating back to the 1860s with a grand entrance hall, working operating lights in the theatres and a morgue with three slabs
The foundation stone of the North Staffordshire Royal Infirmary was laid on 25th June 1866 by H.R.H. The Prince of Wales, and the hospital was formally opened by the duchess of Sutherland, 16th December 1869.
The origins of the hospital can be traced back to 1804 when the “House of Recovery” was opened to the public in the nearby suburb of Etruria. That hospital was soon replaced with a larger infirmary, opening in 1819. The infirmary suffered subsidence and plans were drawn up to build a new hospital in Hartshill.
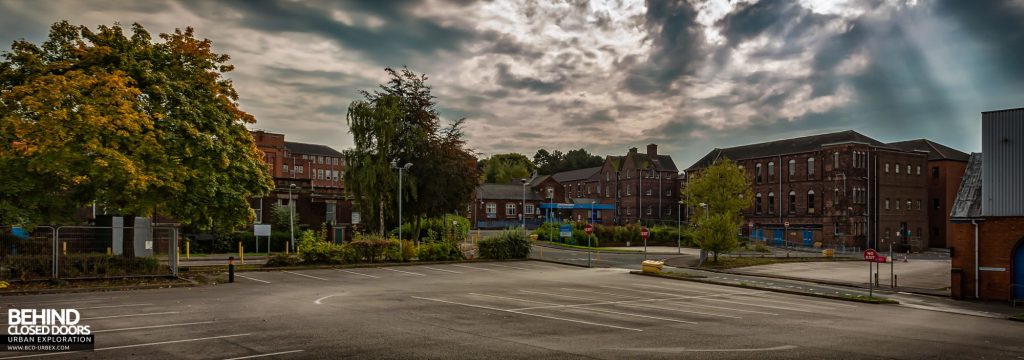
The pavilion principle was adopted by the architects, and the main building had accommodation for 167 beds, with 1,500 cubic feet of air being allowed for each patient in the ordinary wards, and 1,875 cubic feet in the “special case” wards, and in the fever hospital, which forms a detached block. Another separate building was an asylum for incurables, founded by Mr Smith Child. In total the cost to build the infirmary was £33,704
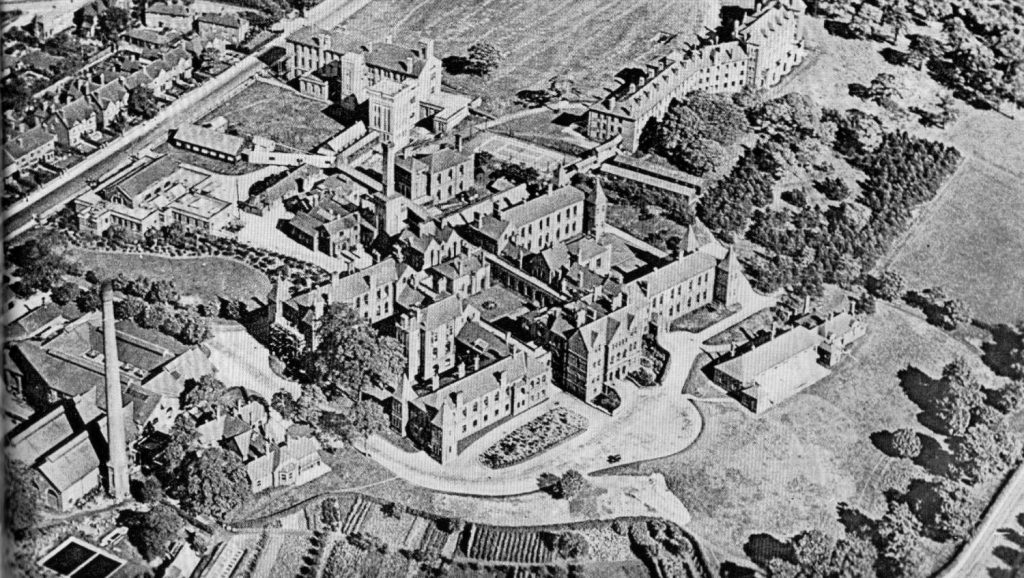
The hospital saw expansion over the years including the addition of a dedicated operating block in the 1950s. The block consists of three theatres and a recovery ward, plus associated facilities such as scrub rooms. The brutalist-styled A&E building was one of the latest additions.
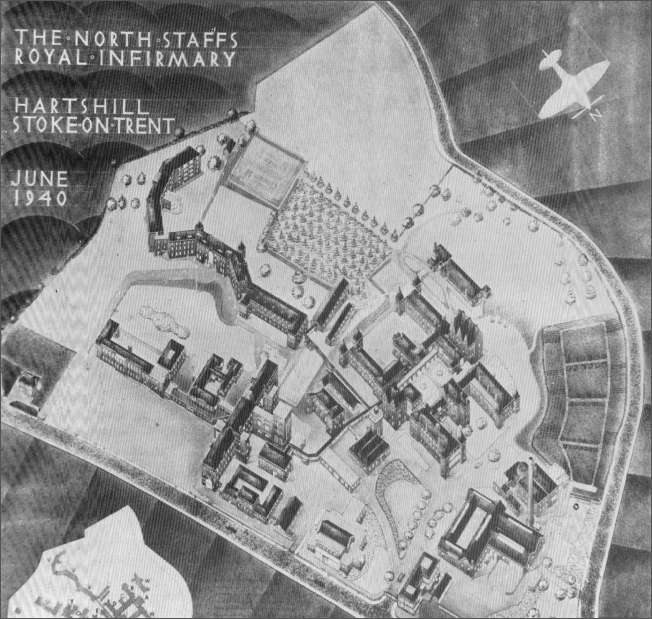
The Royal Infirmary was merged with the nearby Orthopaedic Hospital and City General Hospital to form the University Hospital of North Staffordshire. As a result, new facilities were built and all services were transferred to the new single site in 2012.
Main Entrance
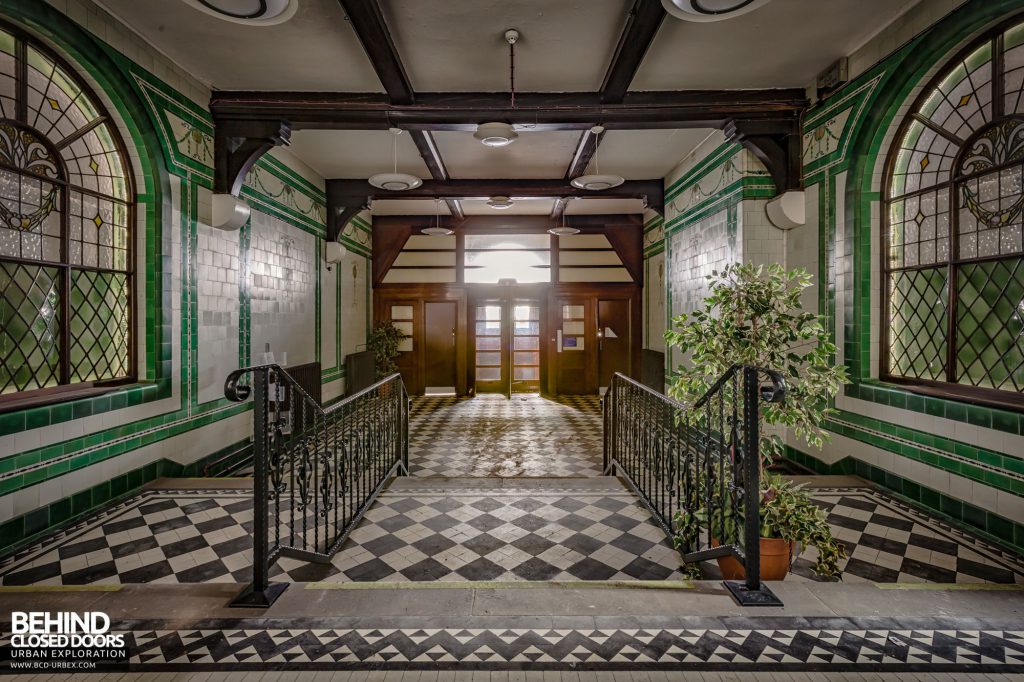
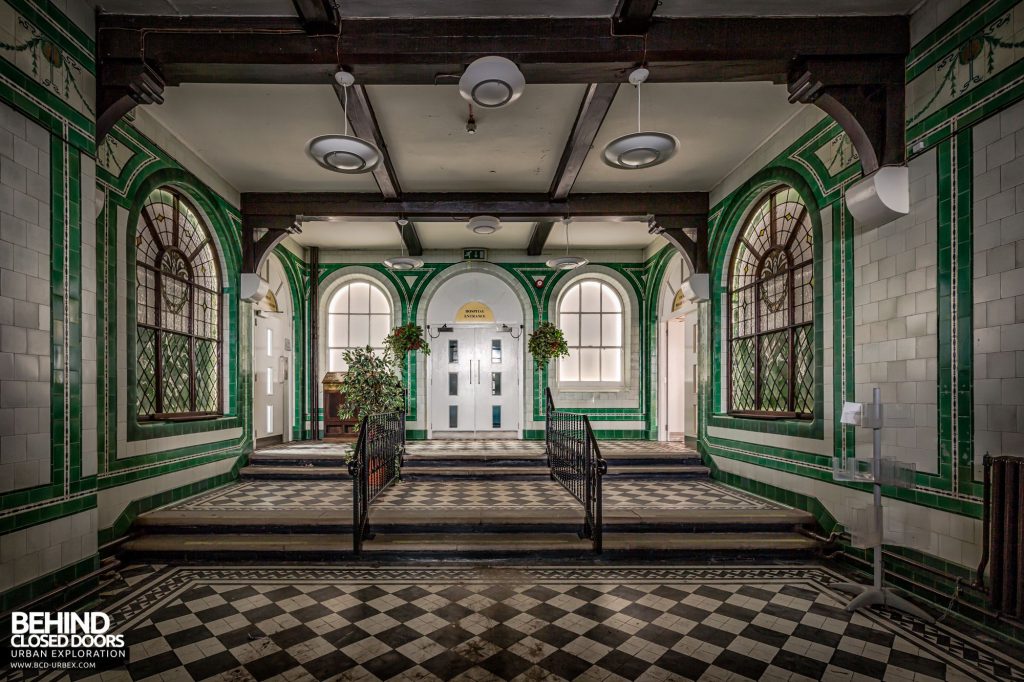
Corridors and staircases
Many of the corridors retain original features such as arched windows. The original tiles are also mostly still in place but have been covered over.
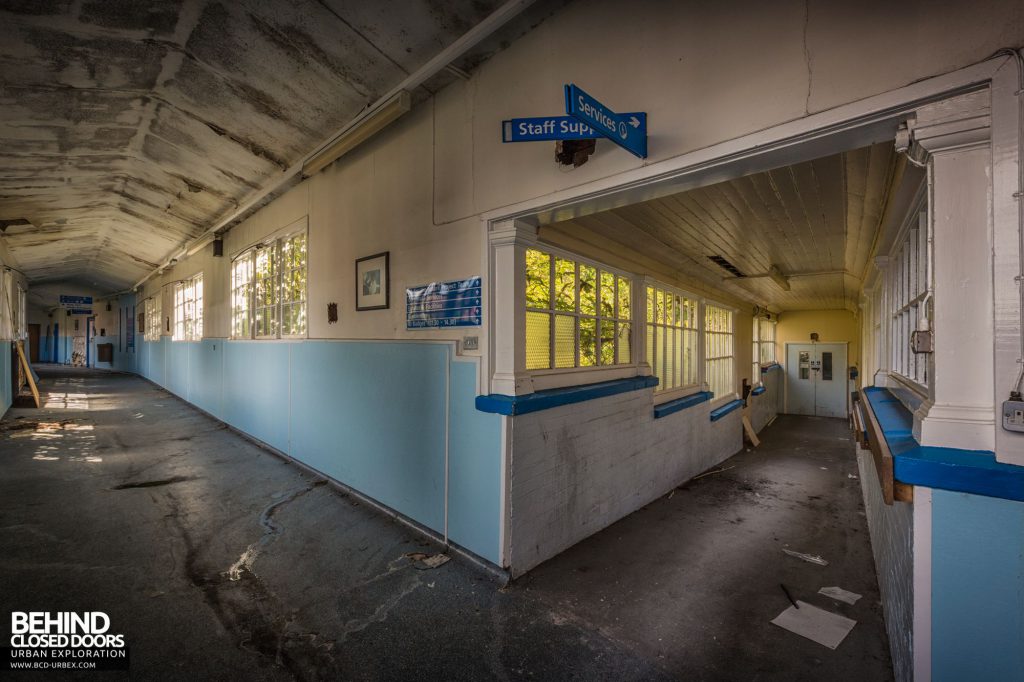
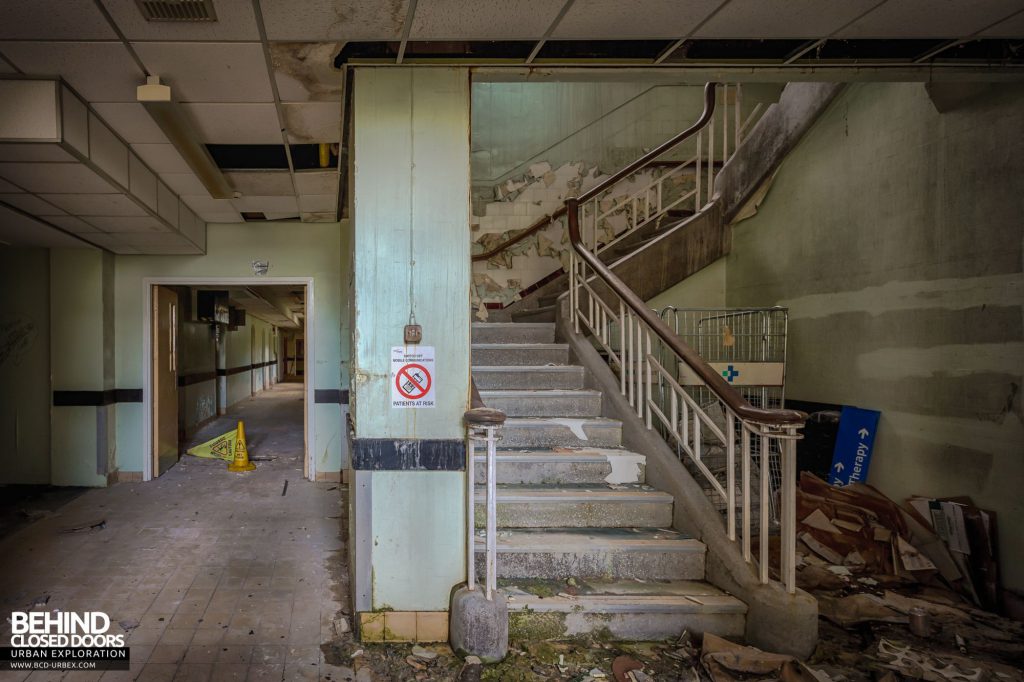
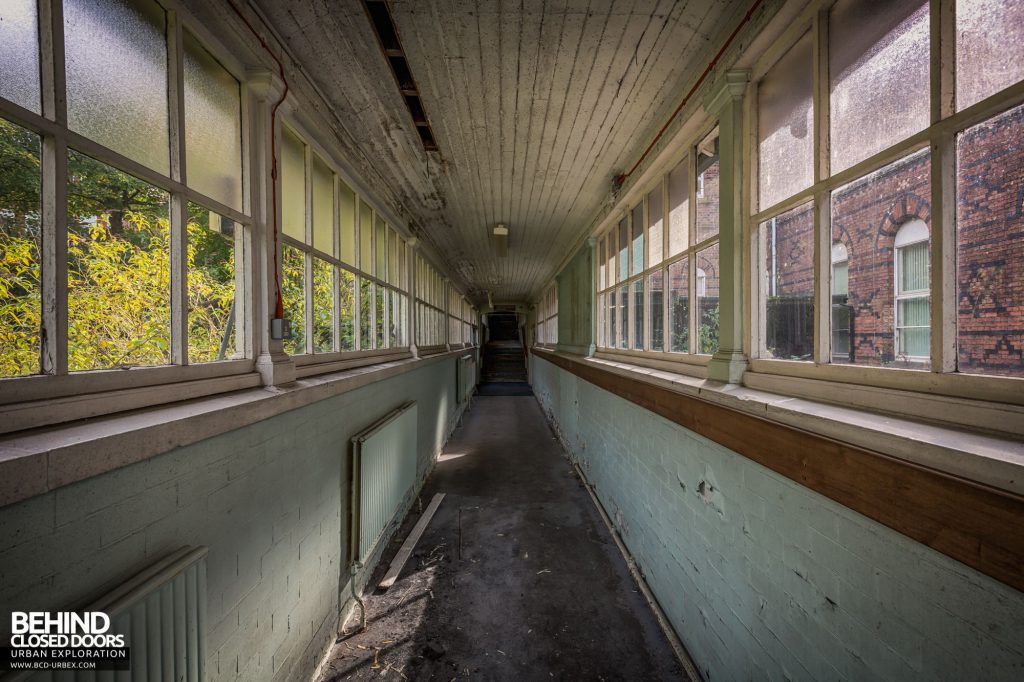
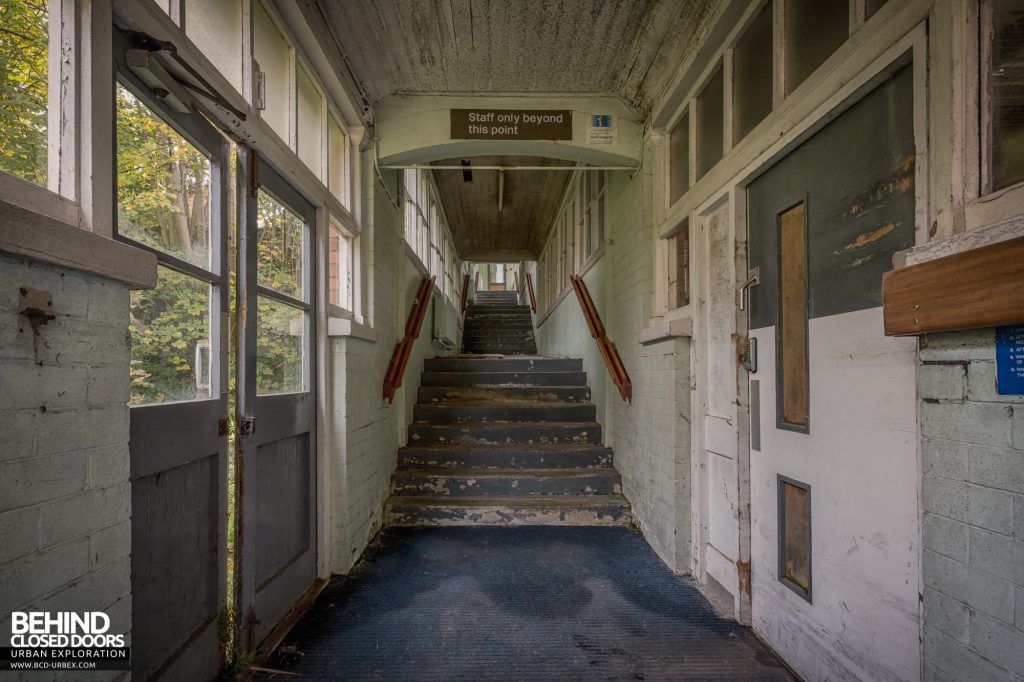
Operating Theatres
One of the pavilions was demolished to make way for the operating block which was added in the 1950.
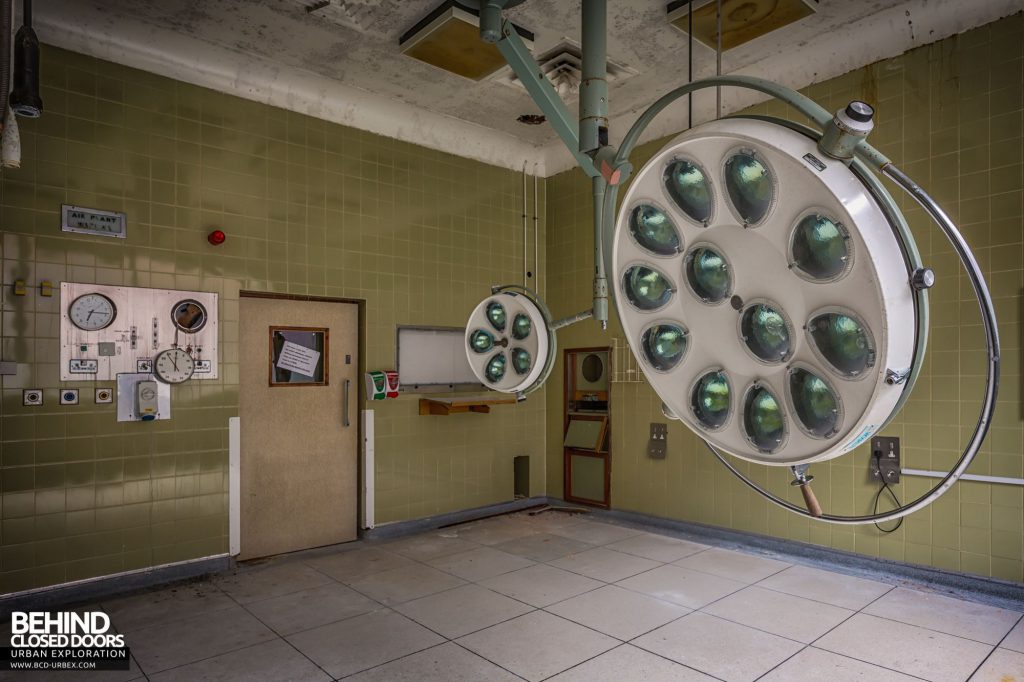
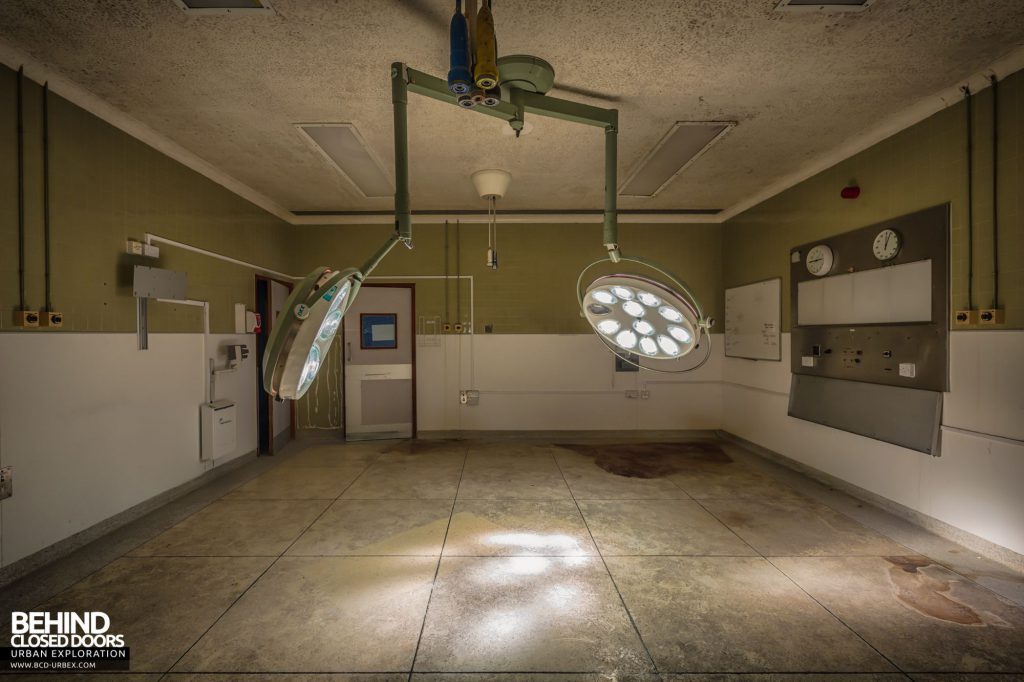
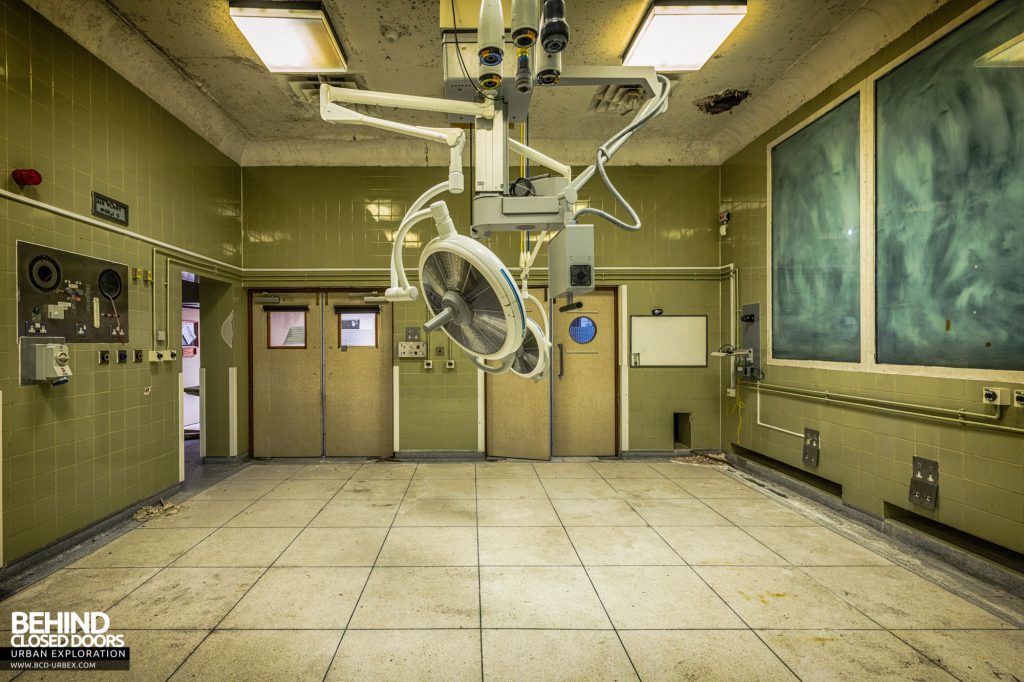
Accident and Emergency
The A&E building had three further operating theatres.
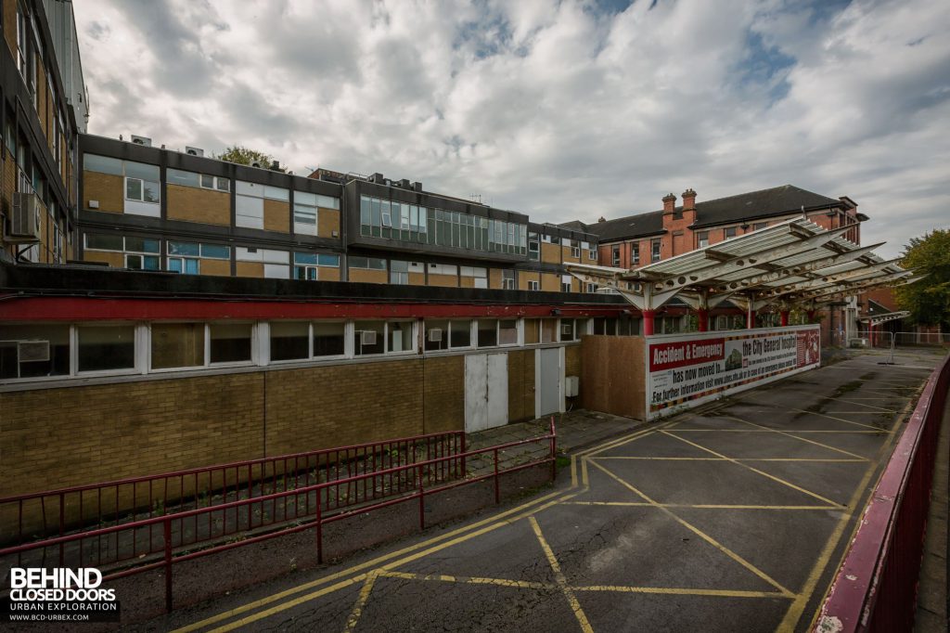
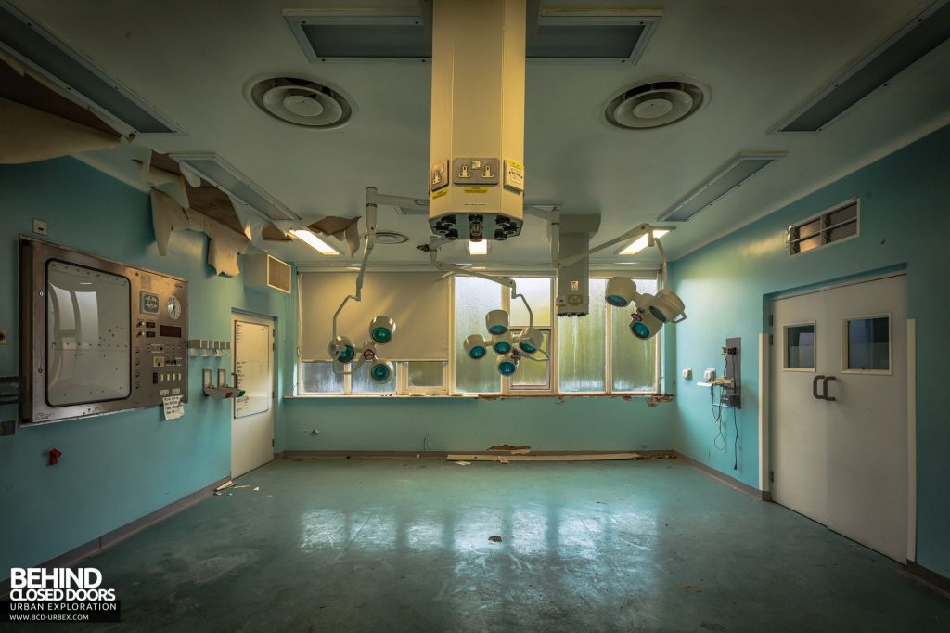
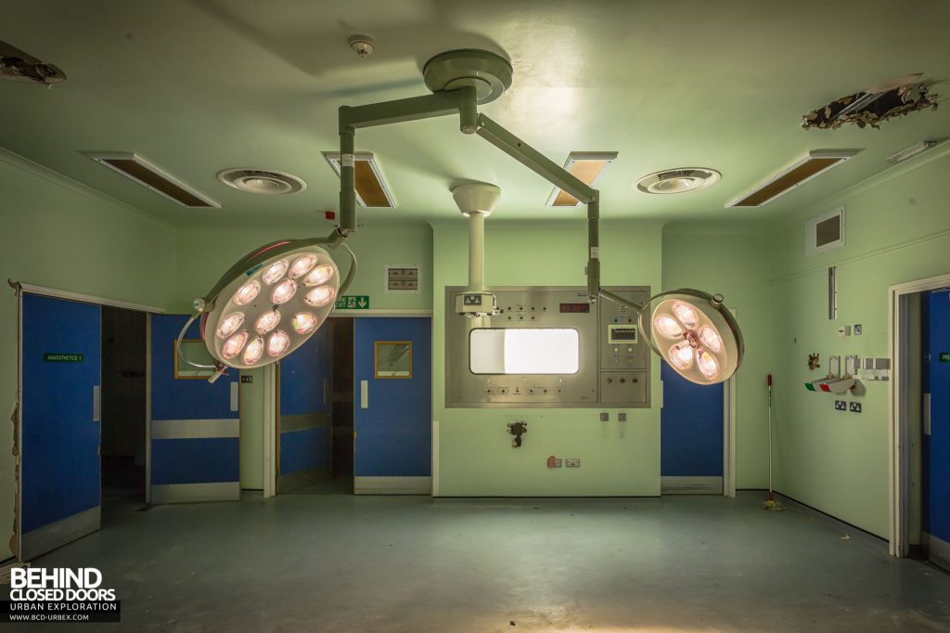
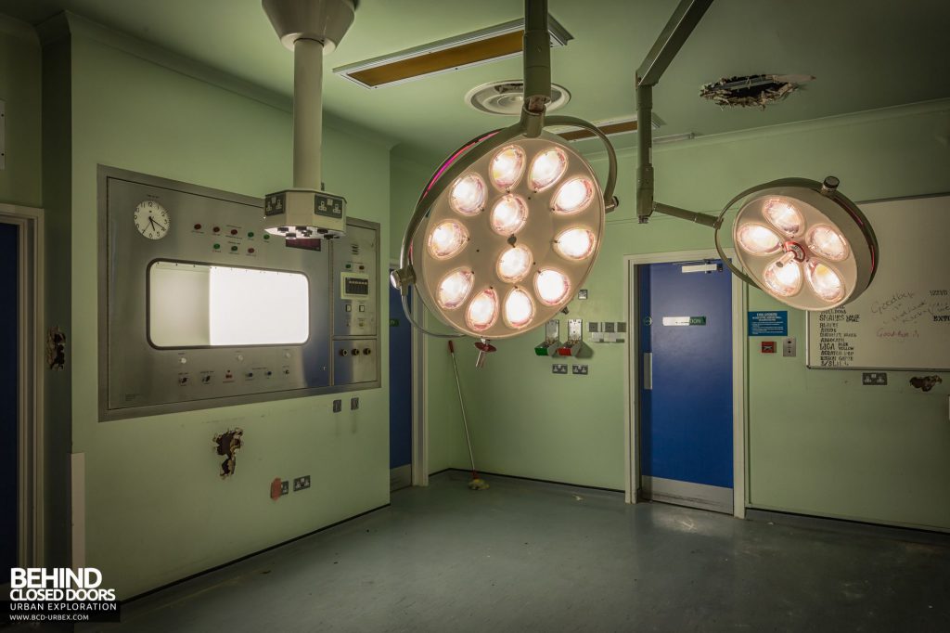
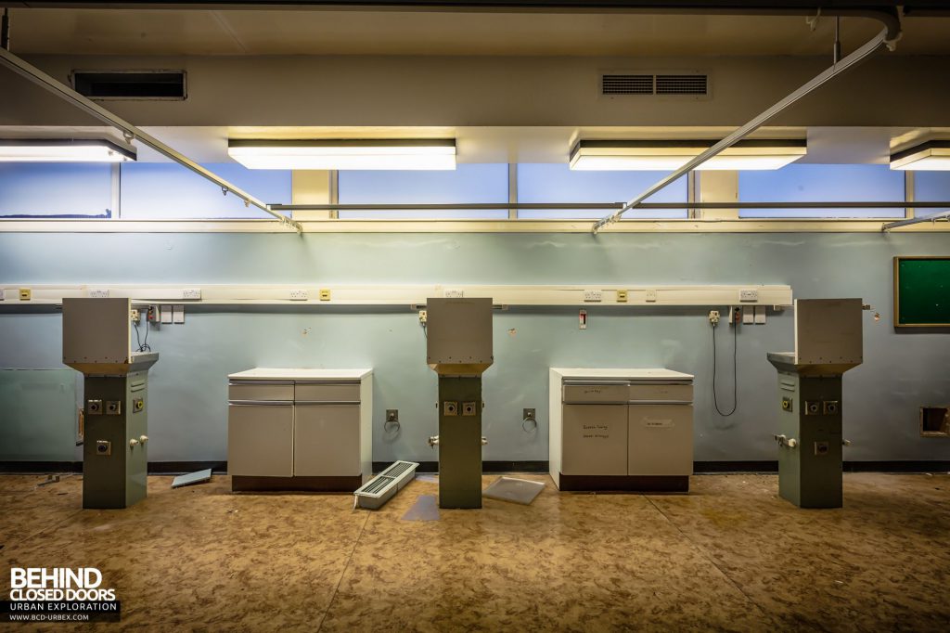
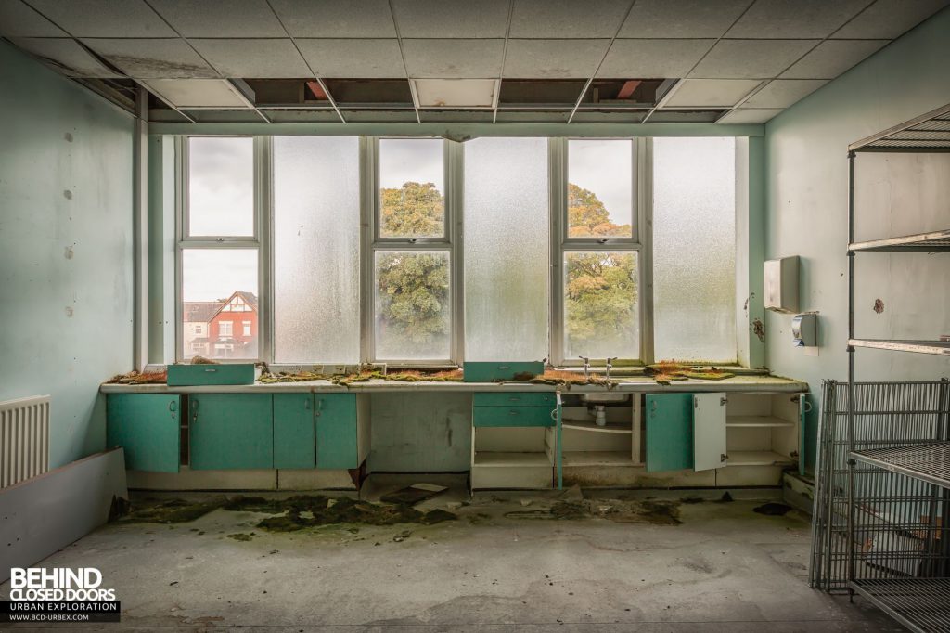
Wards and Facilities
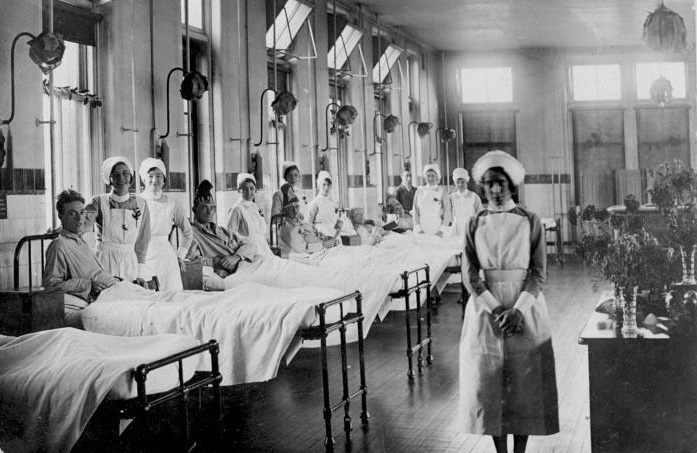
The wards have largely been stripped out or are piled up with junk. Here are a few examples of the areas that are fairly in tact.
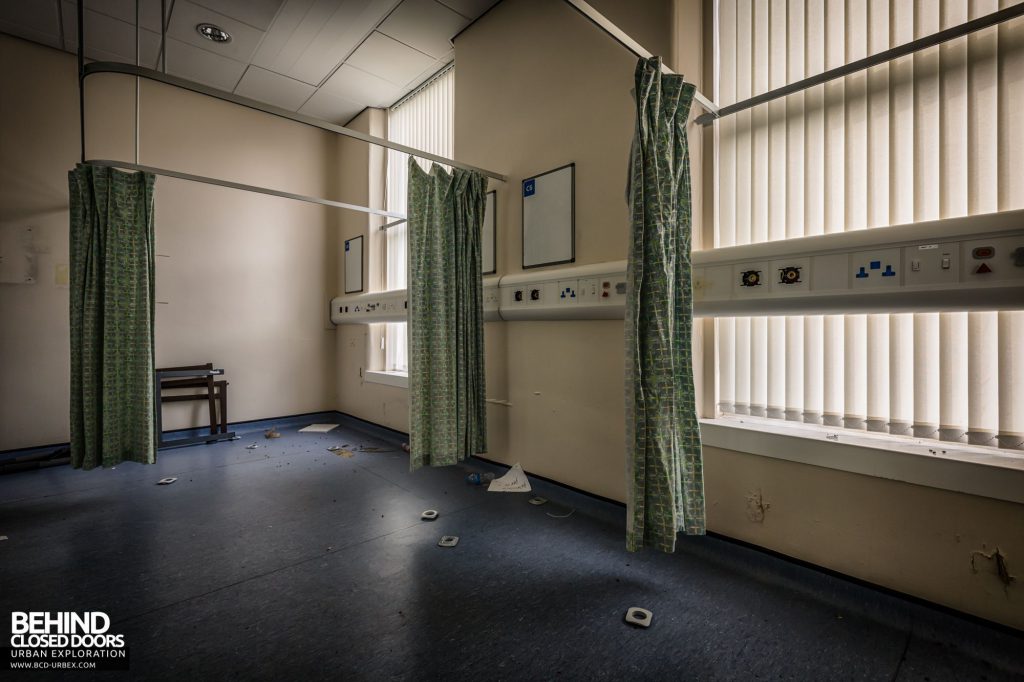
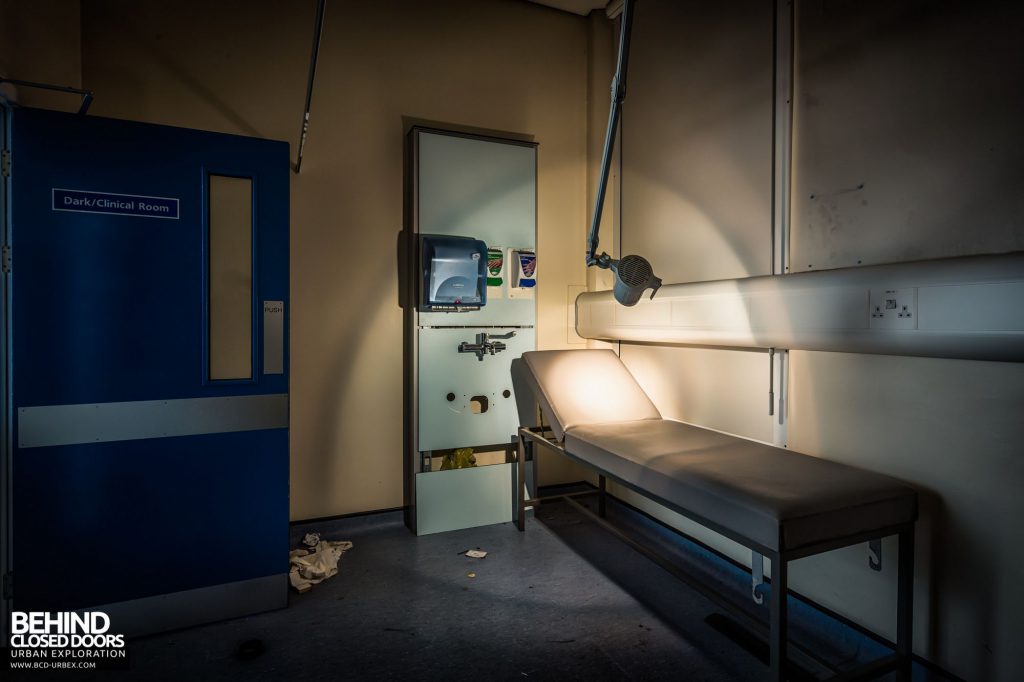
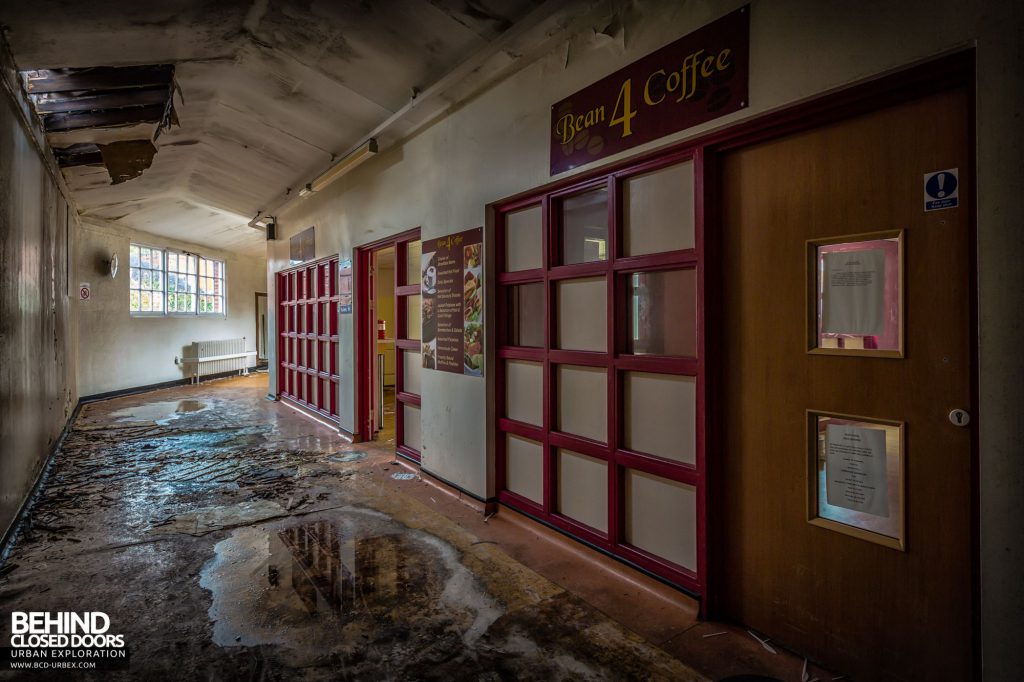
Hospital Chapel
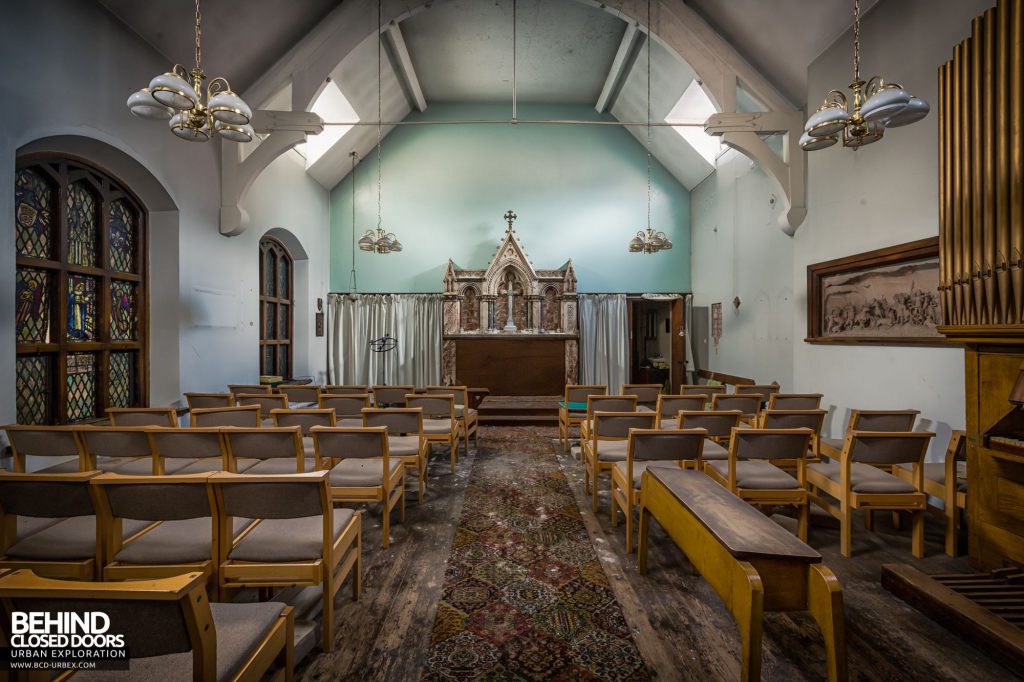
Mortuary
The mortuary at North Staffordshire Royal Infirmary has three metal examination tables, or morgue slabs. There are also two dissection tables with sinks either side in front of a viewing area along one side. The mortuary services were transferred to a new facility at the Royal Stoke University Hospital, and a little bit of natural decay is now evident.
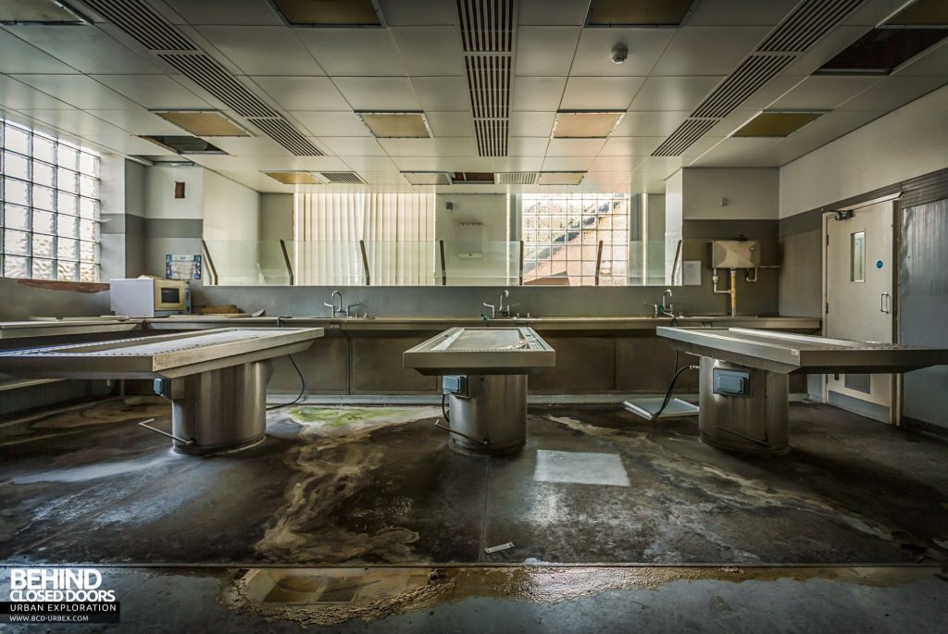
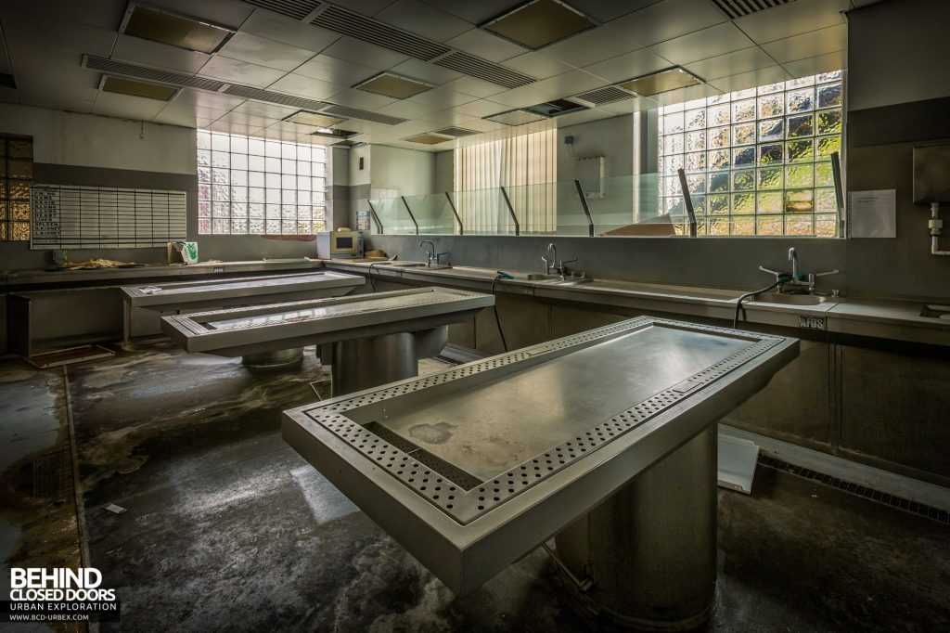
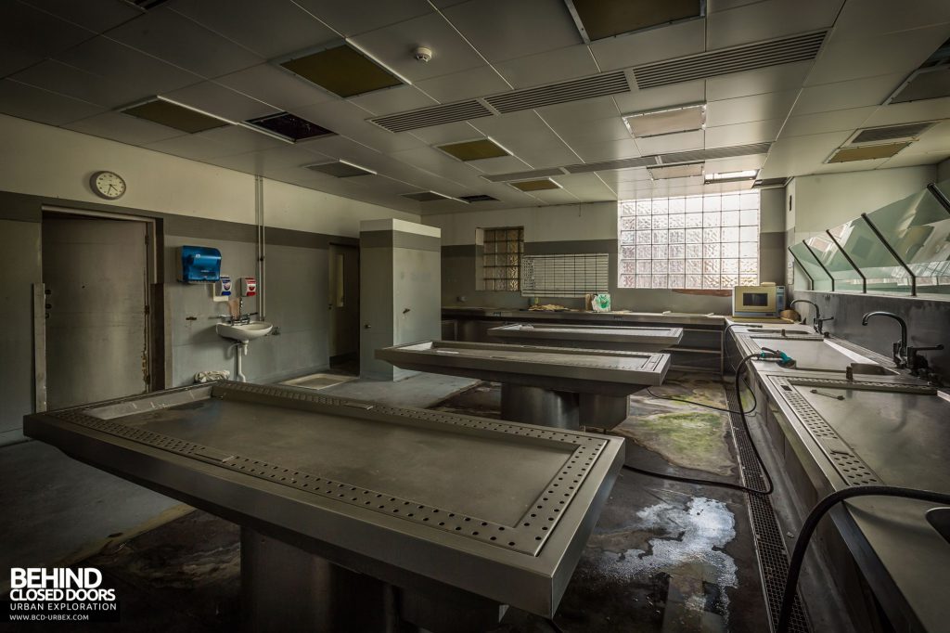
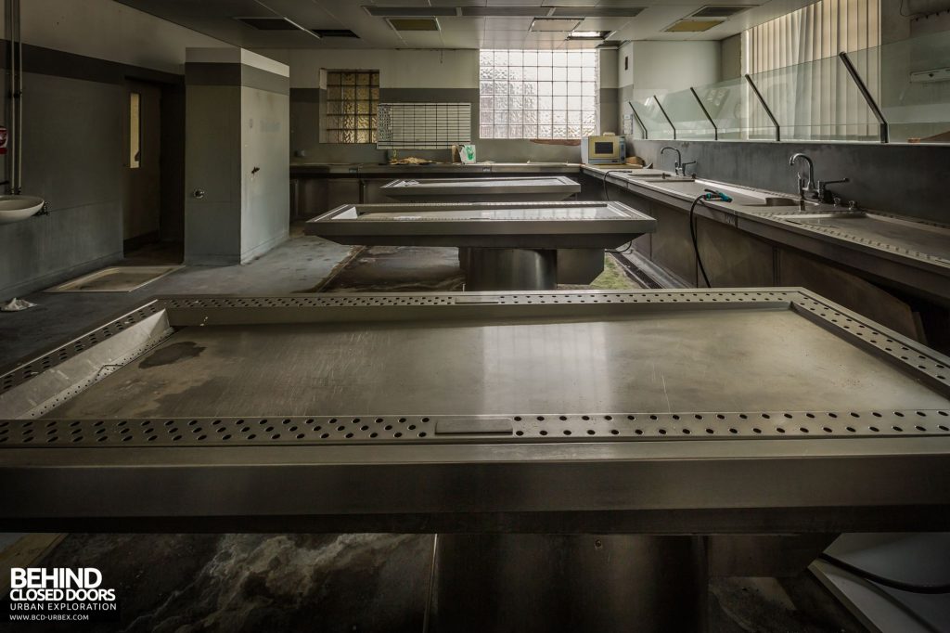
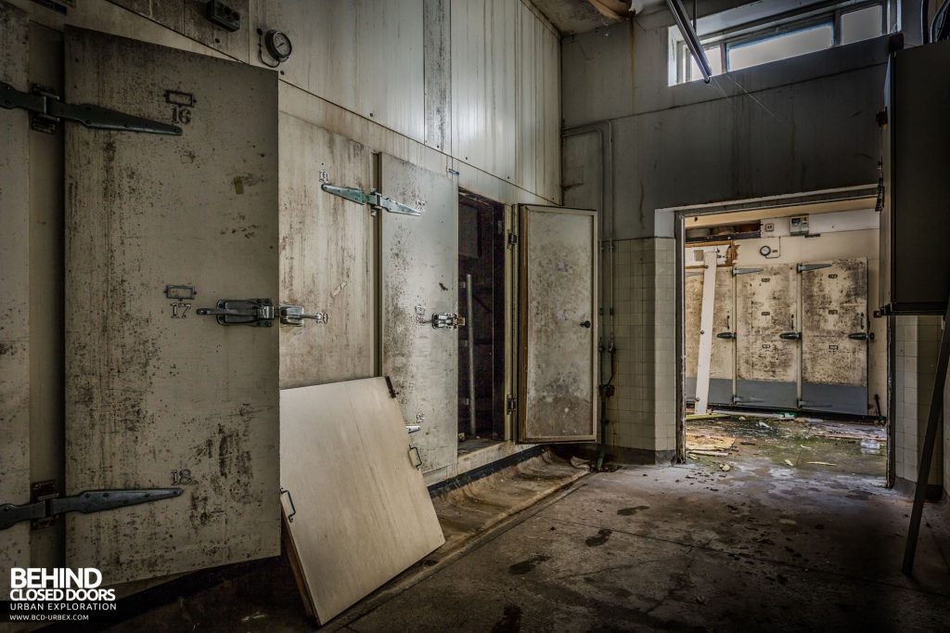
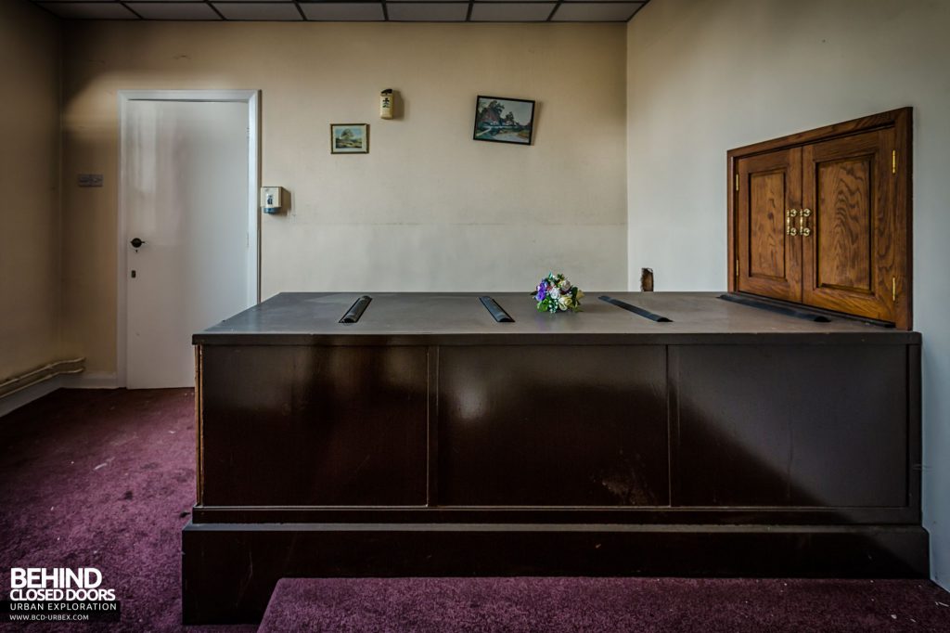
Pathology Labs and Haematology
Although contained within the same building, the pathology labs and haematology department appear to have been out of use for a little longer than the mortuary. Some rooms are suffering from a lot of decay, and the ceiling has collapsed due to water ingress in one area, with plants growing inside.
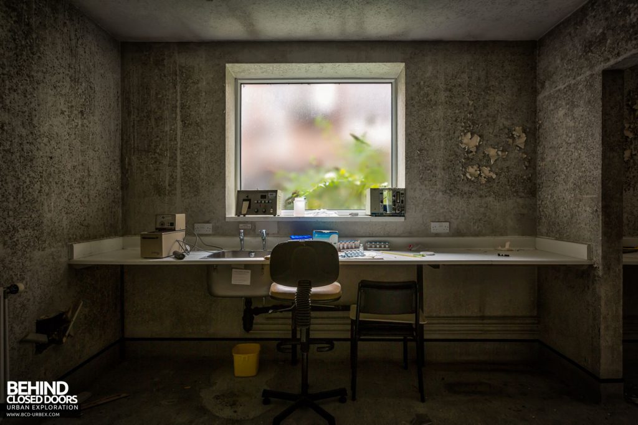
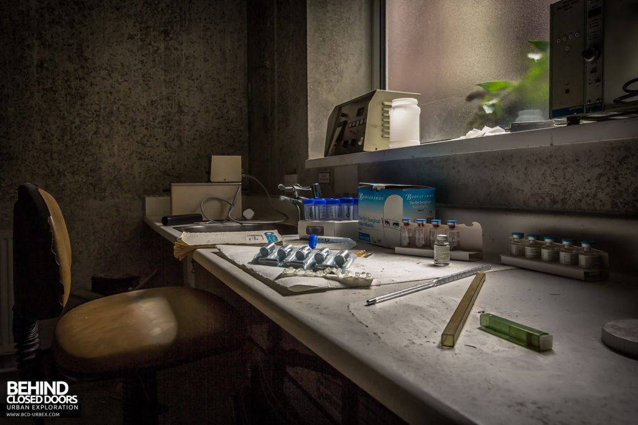
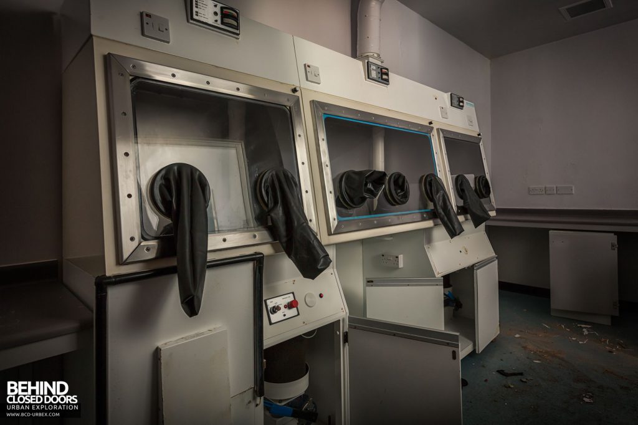
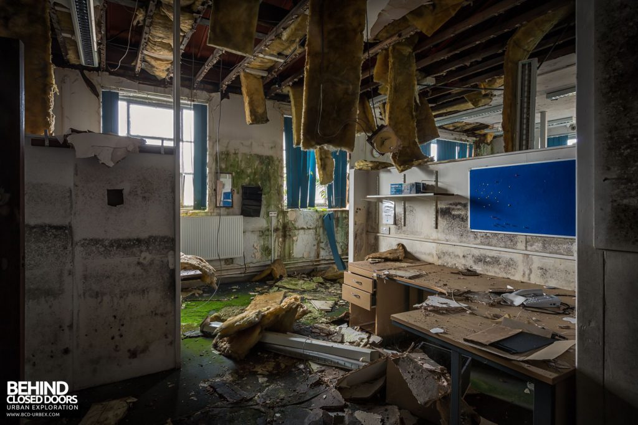
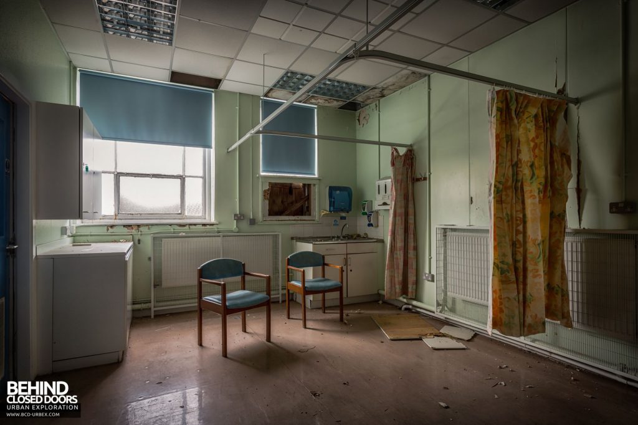
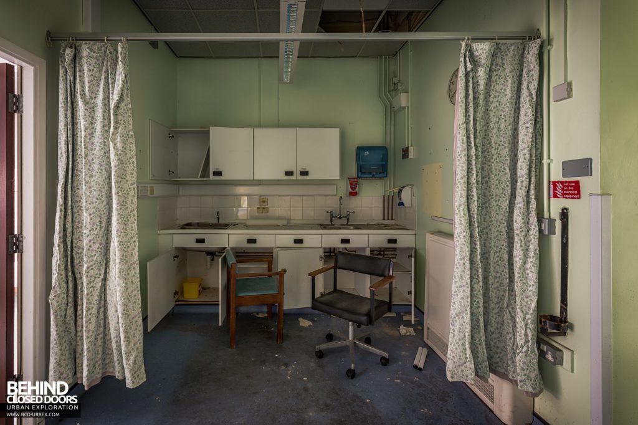


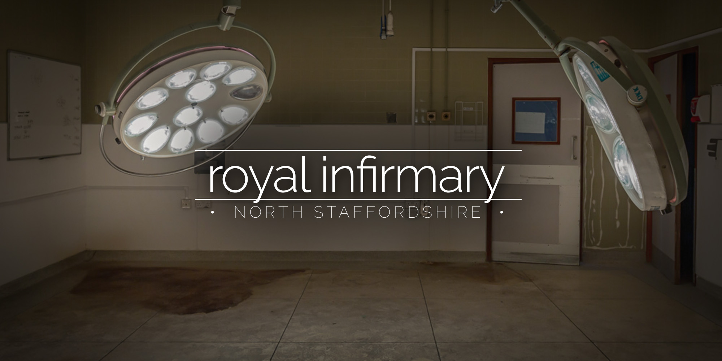

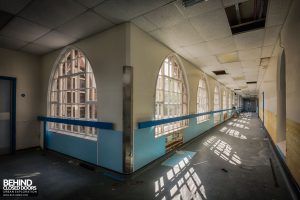
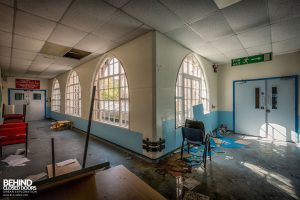
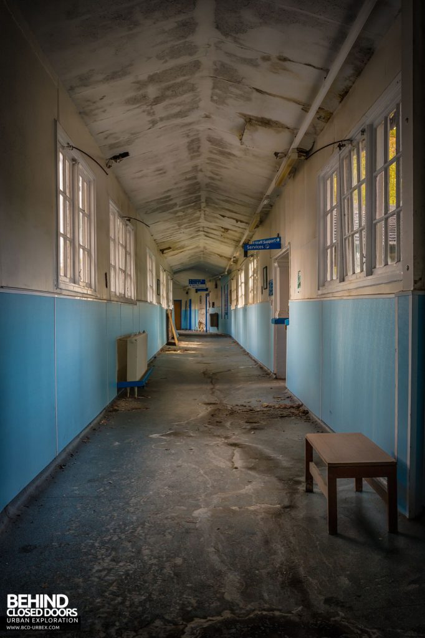
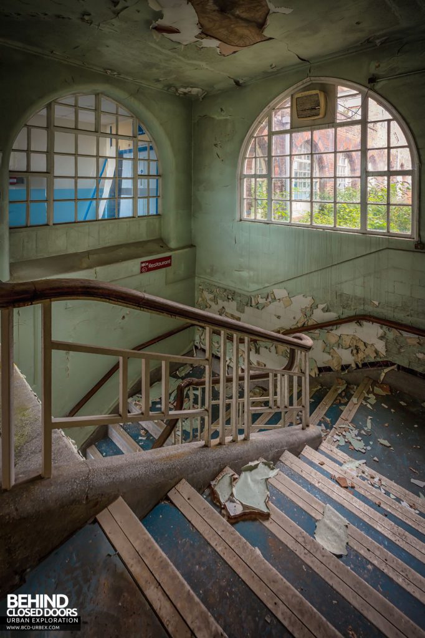
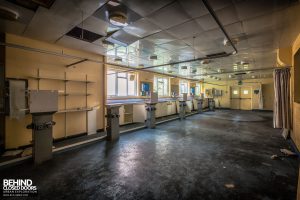
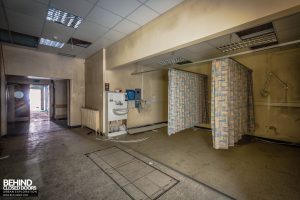
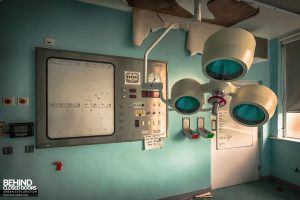
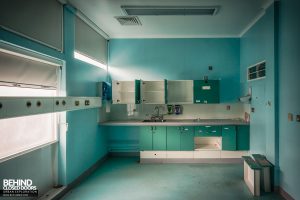
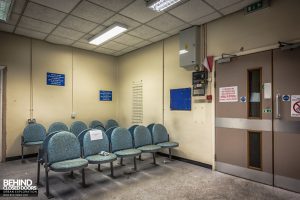
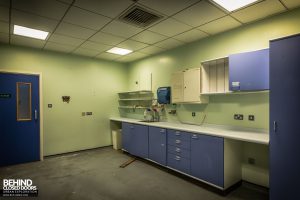
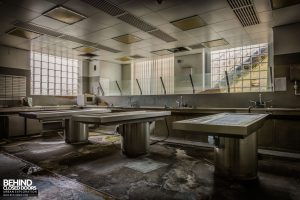
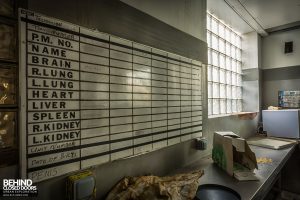
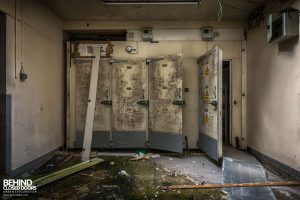
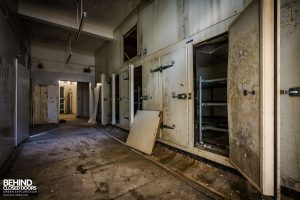
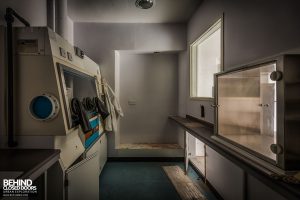
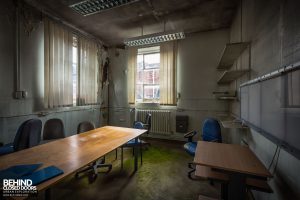
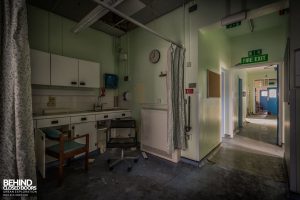
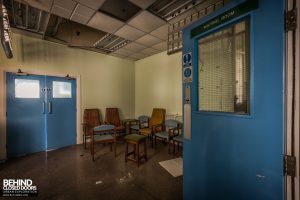
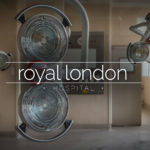
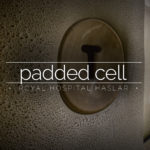
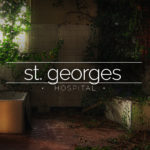
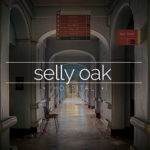

Memories, trained here in 1970 onwards between NSRI & City General. Still looking for a picture of the nurses home and Cheethams Hospital which was down at the City General
Trained 1973 -76 & worked on new ( then) wards 60 & 61 as srn.lived CG home.I’ m just about to try write about my experiences of this quite harsh but wonderful time.